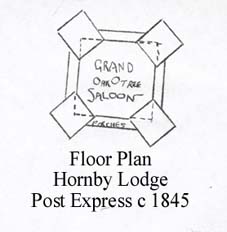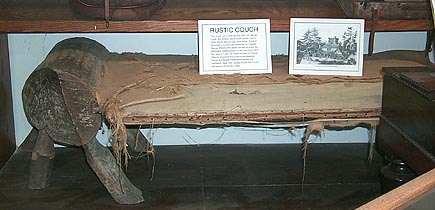Although much of the history of the Letchworth Park revolves around the life and work of William Pryor Letchworth, it can be argued that the most remarkable building ever to stand in the Park had nothing to do with him at all. In fact, Mr. Letchworth never saw it, for it had vanished a dozen years before he arrived on the scene.
The building was the remarkable log cabin called "Hornby Lodge", the home of Elisha Johnson and his family.
Johnson was an influential businessman in the Genesee Valley. He had come west from his native Vermont in 1812, and had been involved in the early development of what would become the City of Rochester NY. Not only was Johnson one of Rochester's leading businessmen, he also become its fifth mayor in 1838. By this time he had also become interested in the tremendous construction project underway to the south - the building of the Genesee Valley Canal.
Johnson, along with two partners, won the bid on Section 57, which would soon be known as the "Tunnel Section" It, was there, under his direction, that workmen would cut a tunnel 27 feet wide and 20 feet high through a clifftop. It would be a long and difficult job, so Johnson decided to build a house for his family near his work. He leased some land from George Williams, a local land speculator and farmer, and began plan his new home.
Johnson was not one to think small. He had gained the reputation of tackling the biggest engineering tasks in Rochester, and he approached his new house the same way. The setting would be one of rustic and rugged beauty, and the Nation was swept up in the "Log Cabin and Hard Cider" presidential campaign of 1840. Why not build a log cabin?
"But" as one historian writes, the finished product was "so far from being a mere cabin, it was more like a castle, for it was four stories high and it contained eighteen rooms. In the middle room, which was octagonal in shape and thirty-two feet across, the ceiling was supported by a pillar that consisted of the truck of a large oak tree with the bark kept on and the roots left prominent, which the carpet was fitted square to the four sides surrounding the base of this sylvan column. The furniture in this room consisted mainly of rustic couches, with hair mattresses for cushions, which served for the accommodation of an additional number of guests when the cabin was overcrowded." (Peck, 294)
 |
Another writer adds more detail. "Each corner of what would have been a square house was cut off and wings projected therefrom, each having a door opening into the large room which as a result was an octagon - the upper story was left square, the corners projecting over the rooms in the wings below as indicated by the dashed lines in the floor plan. All the furniture such as chairs, sofas etc were formed from the rough limbs of the forest, which was thoroughly scoured for the natural crooks of every conceivable shape. The wings were divided into rooms of convenient size and answered the respective purposes of parlor, library, office, conservatory, kitchen etc."
"By different ones it has been variously stated to have been two, three and even four stories; to count it four stories, however one must include the observatory which crowned the edifice, and the one whose windows opened though the roof of the main structure. The chimneys were English but the ornamentation of the doors, windows and verandas, made the general effect a style which was peculiar to itself, a sort of composite of all orders and schools of architecture. The large central room, or saloon as some are pleased to call it, opened, upon four of its sides upon as many ornamental porches, which ran from wing to wing and on its four alternate sides into rooms in the several wings."
The upper rooms were reached by a winding stairway fitted to the central oak and led to the top of the observatory. Around the base of the tree was arranged a cabinet of geological specimens and other natural curiosities peculiar to the vicinity. The floor of this large room was covered with matting in colors to harmonize with the logs and furniture and the effect was most pleasing. The stuffed skins of squirrels of the different varieties and birds perched in the natural attitudes upon convenient projection, or a raccoon (that was the Whig of it) adjusted in some natural pose in a corner, certainly were in harmony with the wild surroundings." (Minard, Post Express)
Johnson named his new dwelling after William Hornby, an English land speculator and part owner of the Cottringer Tract that had included the Portage Falls area. As word spread of this spectacular structure visitors began making the rugged trip to see this unusual home high on the cliff.
In the winter of 1840-41 Johnson held a memorable wedding reception for his daughter Mary at the Lodge. Julie Johnson Young, another of Johnson's daughters, later fondly recalled how a snowstorm descended on the Portage Falls area, trapping all inside the lodge. For three days the Johnson family entertained the "merry" party of fifty guests. No one, it was reported, complained.
The most famous visitor was the great American artist, Thomas Cole. Cole stayed at the Lodge in 1841 as he worked on a painting of the Middle Falls. The story is that he had been commissioned by the New York politician and future diplomat, William Seward to paint a landscape of any place in New York State. Cole chose the Portage Falls. Cole not only included the Lodge in the final painting, but also made a pencil sketch of the Lodge itself, which he presented to Johnson.
But storm clouds were gathering over Hornby Lodge and its owner. Johnson had leased the land the Lodge stood on, and he began having some difficulties with the landowner, George Williams. A severe downturn in the Nation's economy had impacted New York's ability to fund the Canal project, resulting in 1842 in a five-year halt in the canal work. Johnson's lease was to terminate when the canal was completed. To keep this from going into perpetuity because of the economic troubles Williams bought off the lease for $1000. In addition, Johnson also found himself under investigation for his billing practices relating to his canal work.
These problems led Johnson and his family to leave Hornby Lodge around 1844 or 1845. For a short time the Lodge stood a top its cliff, but its days were number. Blasting for the tunnel beneath it damaged the structure and in 1849 it was torn down. (see drawing of Lodge and Tunnel)
Ironically, the tunnel itself also had to be abandoned, replaced by an alternate plan which called for blasting away much of the natural cliff to form a manmade ledge for the canal. This work erased any final traces of the Lodge, including its exact location.

Mr. Letchworth never saw Hornby Lodge, but he treasured its role in the Valley's history. He kept a copy of the Cole sketch in his Glen Iris, and exhibited both the Lodge's door and a couch in his Museum. Today the door can be seen in the Jemison Cabin on the Council Ground and the couch is still on display in the Letchworth Museum.
Tom
Cook
Tom Breslin
also see Thomas Cole's Painting of the Portage Falls
Sketch of Hornby Lodge. and An Account of Portage, 1842
Sources
Barnes, Genesee Echoes, PP 35-39
Minard, John S. " Hornby lodge and Tunnel park" Rochester Post Express n.d.
Peck, William F. " Elisha Johnson, President of the Village and Mayor of Rochester," Volume VI, Rochester Historical Society Publication Fund Series, Rochester NY, 1927.