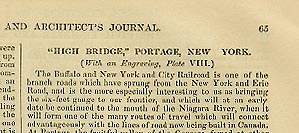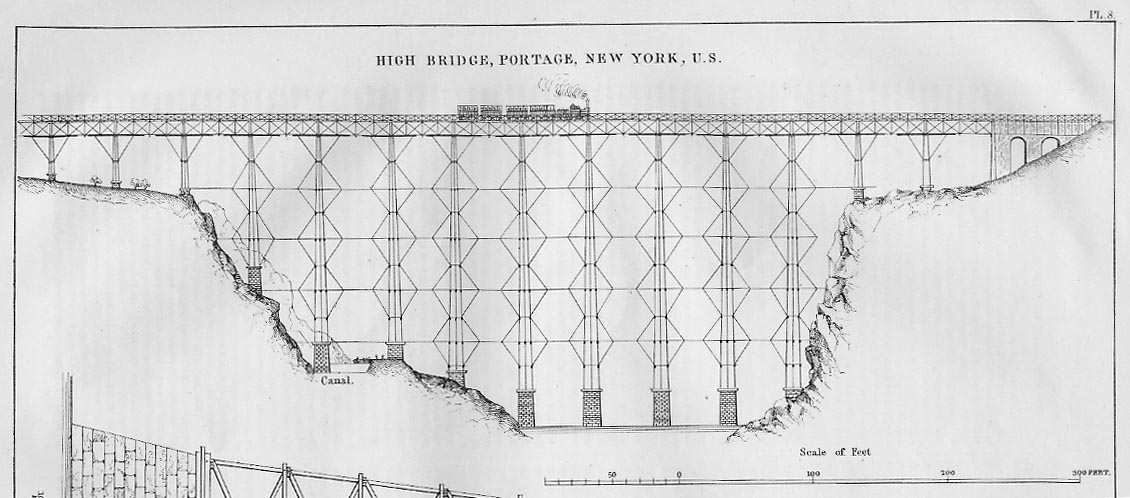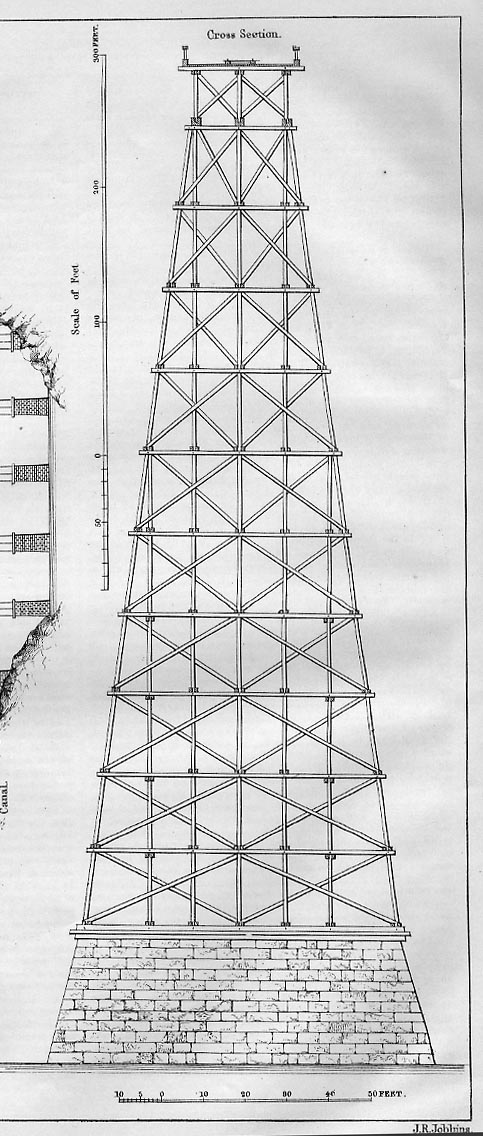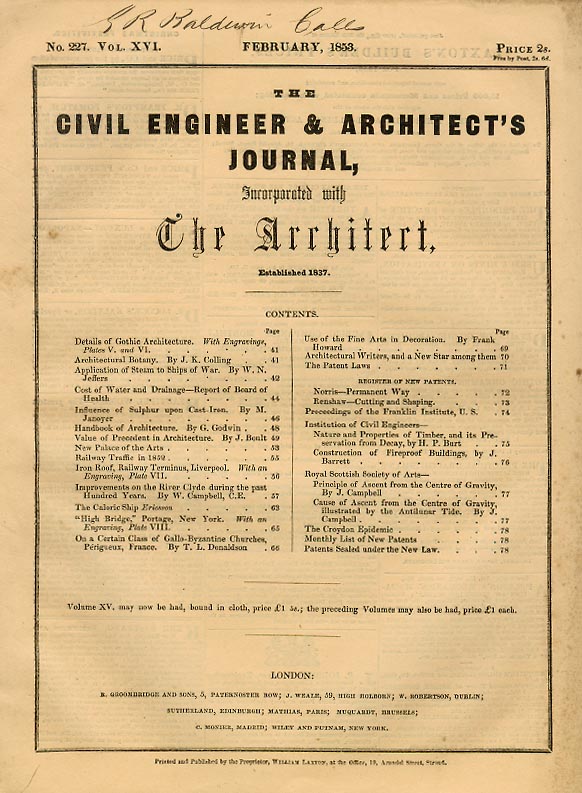The wooden railroad bridge that once spanned the Portage Gorge has often been described as an engineering "wonder" and as the highest wooden bridge "in the world"! But are these just exaggerations by local folk and tourist brochures?
How did the engineers of the era really regard the Bridge?
We offer an answer by presenting an article that appeared in an 1853 British engineering journal. Written by Canadian engineers, it was published just six months after the first trains passed over the great trestle.
The article is presented in its entirety, followed by the engravings and an image of the journal's cover.

The Buffalo and New
York and city Railroad is one of the branch roads which have sprung
from the New York and Erie Road, and is the more especially interesting
to us as bringing the six-feet gauge to our frontier, and which
will at an early date be continued to the mouth of the Niagara
River, when it will form one of the many routes of travel which
will connect advantageously with the lines of road now being built
in Canada. At Portage, the fruitful valley of the Genesee, famed
at other points for its gentle slopes and teeming farms, is contracted
to a deep and narrow gorge, through which the river dashed over
three successive falls of about 350 feet, between almost perpendicular
banks of rock, piled in horizontal strata, of from 10 to 30 feet
in thickness, to a height immediately below the middle fall of
about 800 feet. Thirty yards above the upper fall, at a point
where the banks are 800 feet asunder, the railroad crosses at
a height of 234 feet above the bed of the river viewed from
the foot of the fall, which adds 100 feet to the height of the
structure, a passing train, relieved against a clear sky, has
a wonderful and beautiful appearance while the view from
the train, embracing as it does a large portion of Wyoming, is
one of surpassing grandeur.
The bridge was designed by Mr. Silas Seymour, the Chief Engineer
to the Company, and the successful economy with which he has succeeded
in overcoming the difficulties opposed to him, is entitled of
great praise, especially when we take into account the short space
of time in which the works were completed. The general design
of the bridge will be understood from the engraving. The piers
on which the 'trestles' rest are of the best ashlar masonry, of
compact sandstone obtained from the banks of the river; their
base 75 by 15 feet; they are carried up with a light batter to
a height of 30 feet above the bed of the river, and coped with
heavy limestone blocks. Upon these are placed the timber trestles,
connected with each other in a very secure manner, by a system
of braces and girders. The trestles are 190 feet in height, from
the top of the piers. At their base they are composed of twenty-one
vertical posts, 14 by 14 inches, diminished in number to fifteen
at the top; and in size to 12 by 12 inches. The lateral and longitudinal
braces, and also the girders, are 6 by 12 inches. Each trestle
or pier is calculated to be capable of sustaining a weight of
one thousand tons, in addition to its own. The trusses resting
on the top, and connecting the several trestles or piers (which
are 50 feet from center to center), are 14 feet in depth, and
are composed of three framed girders with main counter and sway
braces, in the usual manner. On the top of these trusses the track
is laid. The whole length of the bridge is 800 feet, and each
span, with the exception of that across the channel, which is
54 feet) is 50 feet. The arrangement of the structure is such
that, when any particular piece becomes defective, it can be taken
out and replaced without disturbing other parts of the bridge.
The occurrence of fire, is, therefore, the chief danger to which
it is liable, and against such a calamity every precaution is
taken. Tanks of water are placed at convenient distances, and
watchmen are employed day and night.
The total cost of the bridge was about 35,000l, currency,
and the quantity of material employed in its construction is as
follows; Masonry, 9200 cubic yards; timber, 135,500 cubic feet;
wrought-iron, 49 tons. It was estimated that the cost of a stone
viaduct would have been about 250,000l.,the interest of
which at 7 per cent., would renew the present structure every
two years. It was also estimated that the interest on the cost
of a wrought iron tubular bridge, of 500 feet span, with stone
piers and suitable approaches, would renew the present bridge
every third year. The masonry was commenced on the 1st of July,
1851, and the first locomotive passed over it on the 14th of August,
1852, embracing a period of only thirteen and a half months, a
rapidity of construction which speaks volumes for the energy and
zeal of the contractors, Messrs. Lauman, Rockafellow, and Moor,
who were also the contractors for the whole line of the road,
and have long been connected with public works.
The manner in which the piers or trestles were erected may be
worthy of notice. They were commenced on the eastern bank, and
as each trestle was completed the trusses were placed on them,
and the track laid; upon which a traveling crane was advanced,
over-reaching the space to the next trestle, and by means of which
each stick of timber was let down to its placed, until the whole
of the next pier was completed, when the truss was placed and
the crane advanced as before.
This is, we believe, the highest timber bridge in the world; and
though not notable for the development of any new principle of
construction, it is worthy of our notice, for the cheapness, the
quickness, and the completeness with which it has obviated a serious
obstacle in the way of an importance to us at this moment."
-Canadian Journal"
The following paragraph follows the Bridge article in the Journal.
"An Institution of engineers, architects, and other parties connected with science, was formed in Canada in 1849, and incorporate by royal charter under the title of the "Canadian Institute." It appears to be in a thriving state, and has recently started a monthly journal to records its proceedings, which promises to be a work of considerable merit; and, no doubt, will afford the profession in this country an insight into the engineering works of North America. We have this month to record one of its papers (which is given above), and hope to be enabled occasionally to avail ourselves of similar papers, in exchange for those which may be transferred from our columns to the mutual advantage of the professional men of both countries. The bridge illustrated in the annexed Plate affords a proof, among many others, of the energies and talents of the engineers of the United States, and their go-a-head manner of constructing works of magnitude in a very short space of time, and at a minimum cost.) Ed. C.E.& A. Journal."



Sources
The Civil Engineer & Architect 's Journal....,(London), No 227 Vol XVI February, 1853
For more information see
A Glimpse of the Portage Bridge
Photographs
of the Portage Bridge